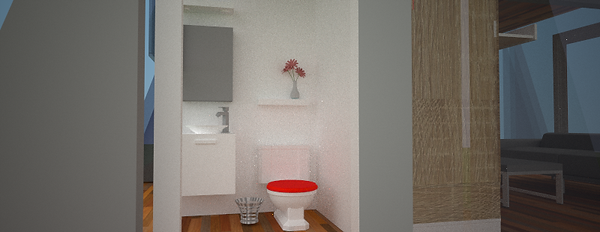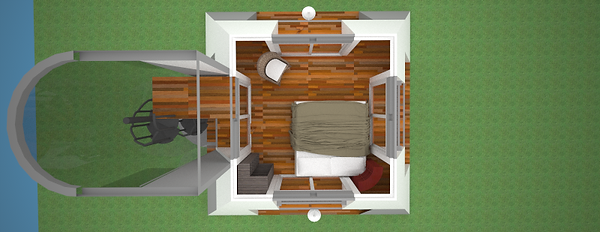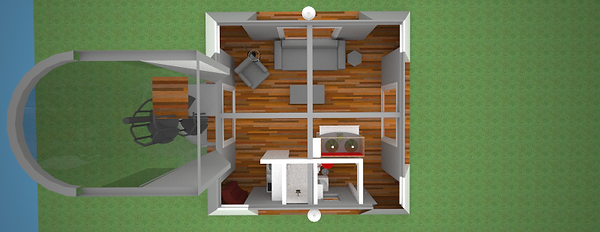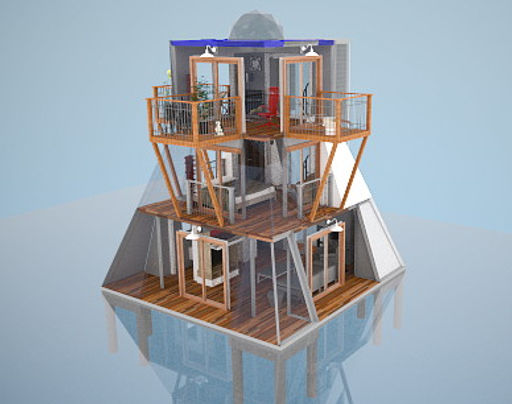My vacation home
fig.1


Kit built vacation home concept. Luna Basic (single story) Luna Basic + (two story) Luna Super (three
story) shown above with varnished mahogany finish CLT. 6" solid Cross Laminated Timber. Luna SR (secure-reinforced) for heightened security environments.

fig.2
First floor, Kitchen, Bath. small dining/living area.
Second Floor. Lux bedroom
Third Floor, modest entertainment, observation deck.
Glass block spiral staircase enclosure tower. Pre fab skylight.
The embankment wall design, is intended for strength and wind load resistance. If CNC panel fabrication is available, beveled corners would ease construction. Attachement to be determined. I would like to glue the corners, it would take a lot of glue though, and long drying time under ideal conditions.

fig.1a
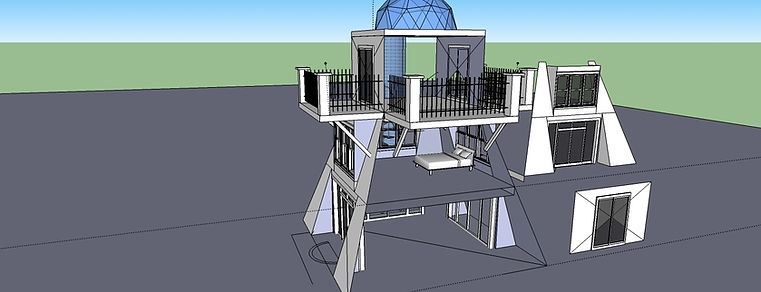
fig.3
Resemblance to an Apollo Lunar lander is incidental.
copyright c 2020 Marc S. Marion Architect
Design patent status:Drafted Nov.2020
Patent: Patent search underway Dec 2020
NDA: Where applicable

Misc. uncategorized
raw images





